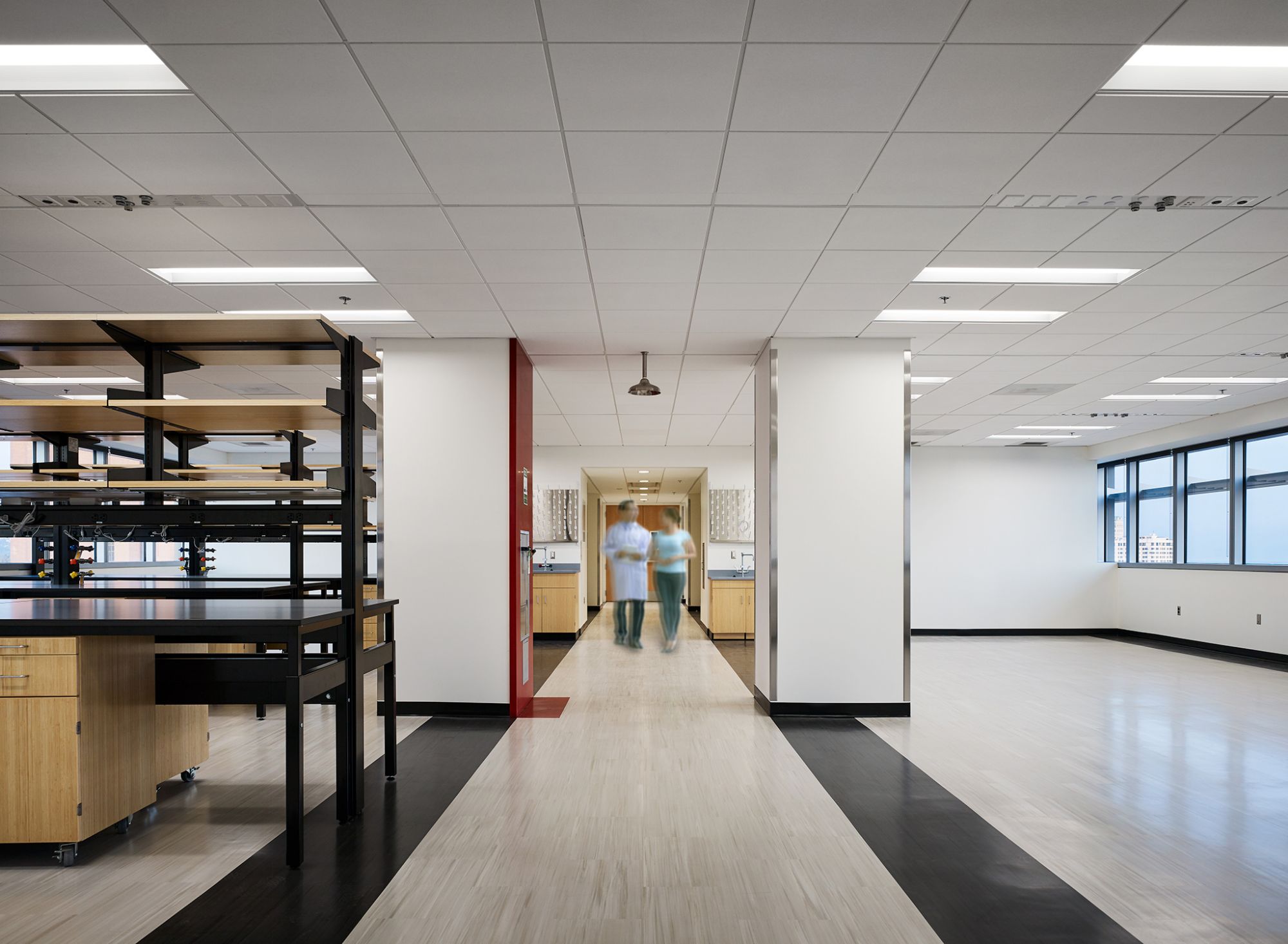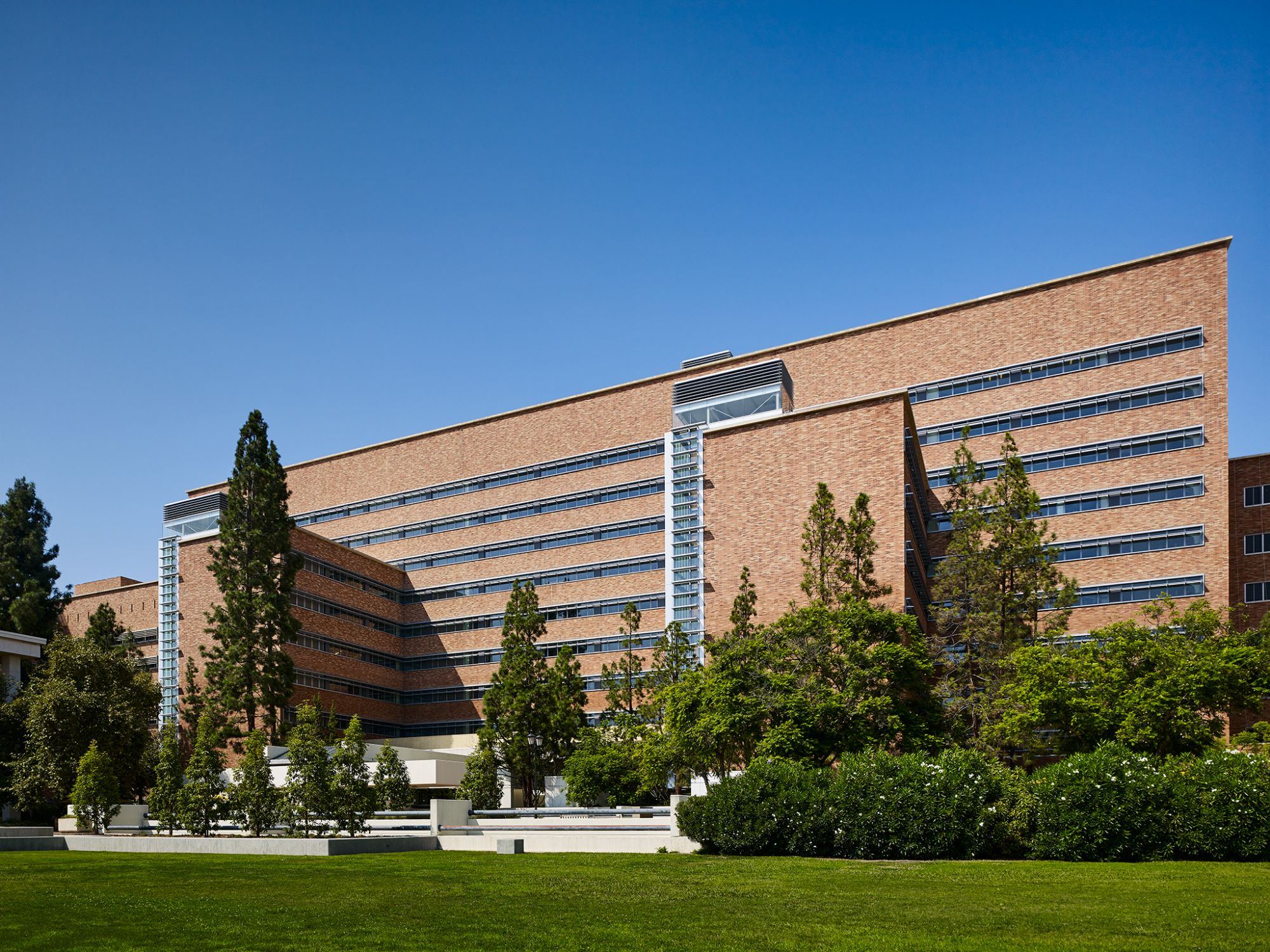

Gafcon, in collaboration with Benchmark Construction, served as owner representative for this $202.4M, 443,387 SF project which involved the renovation of the 12-story healthcare facility tower. The project involved seismic retrofits to the building structure, upgrades to the building shell, replacement of the building systems, pressurization of the building stairs, installation of new fire protection systems, and upgrades to the existing elevators, all delivered over the course of four phases.
The double LEED Platinum renovation was phased to maintain existing operations of lower level medical laboratories. This phased construction schedule allowed for sequence of early demolition, abatement and other preparatory work. It also prioritized seismic retrofit of the basement and first floors for early occupancy, as well as improvements on floors two through ten. As the rest of the facility was functional during each stage of construction, special attention was paid to maintaining all utility services and minimizing noise and dust throughout the facility.
2016 Certified Platinum, Center for the Health Sciences (CHS) South Tower Seismic Renovation and Tenant Improvements, Leadership in Energy and Environmental Design (LEED)
U.S. Green Building Council
2015 Excellence in Safety Award, Center for the Health Sciences (CHS) South Tower Seismic Renovation and Tenant Improvements, UCLA
Engineering News-Record