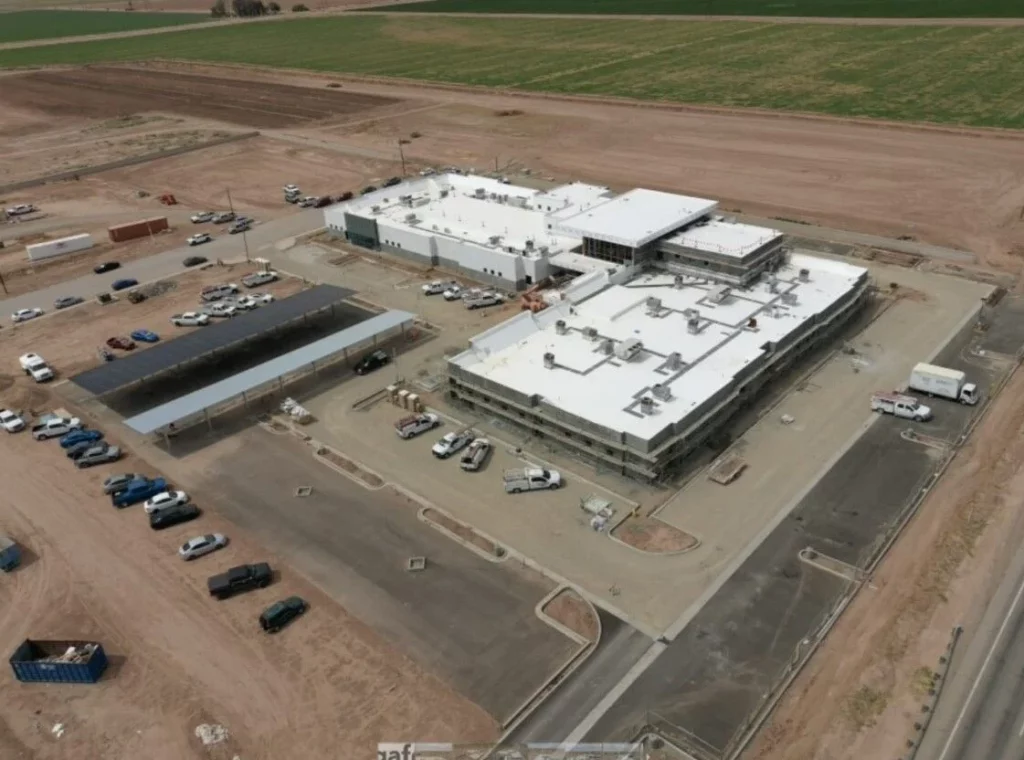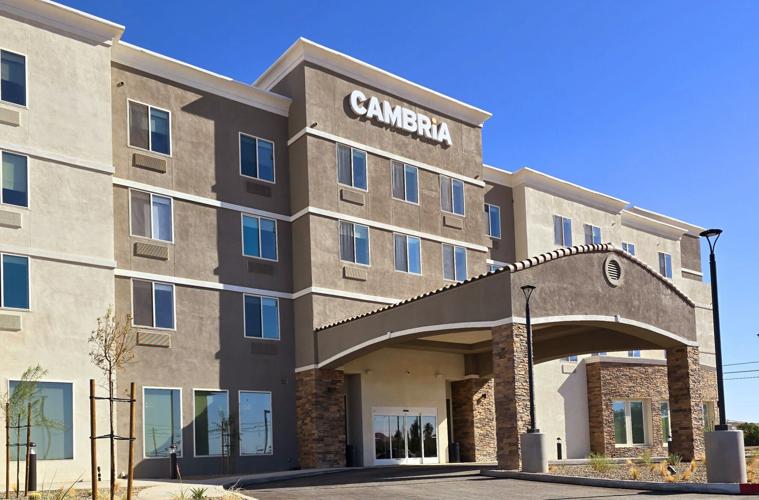11/09/18 – Building Design & Construction Magazine: Armory Lives On. It took a community effort to get this museum built.
By David Barista
The story of the Wende Museum is one of grit and determination on the part of the project team, city leaders, and the community. An adaptive reuse of an abandoned national guard armory, the project involved years of fundraising, donations, and pro bono services to make this non-profit museum a reality. Numerous product manufacturers donated materials and systems (roofing, waterproofing, lighting, HVAC), and all major subcontractors gifted time or materials for the cause.
The team worked closely with the city and local organizations to create a community-centric educational facility. The city granted a 75-year lease for $1 in exchange for a free, fully accessible museum with community-focused programs, exhibits, and events. Meetings with school district officials led to hands-on history and training programs for students, including internship opportunities for high schoolers. The museum houses a 100,000-piece collection of art, archives, and memorabilia—one of the largest Cold War collections in the U.S.
The armory was constructed to survive a first strike of an atomic bomb dropped on Los Angeles. It includes two aboveground bunkers with walls nine inches thick. The building still has the original air filtration system embedded into the walls.
Renovation work included the installation of a space-saving, two-pipe HVAC system; construction of a storage area with custom, 10-foot-tall, 100-foot-long windows that let visitors see into the collection; and the reuse of existing materials, such as the colonnade eve system and nuclear bomb vaults.
PROJECT SUMMARY: BUILDING TEAM: Gafcon (submitting firm, CM), Paravent Architects (architect), Montenegro Consultants (SE), Building Solutions Group (MEP, CE), Antonio Acoustics (acoustical engineer), John Levy Lighting Productions (lighting design), Segal Shuart Landscape Architects. DETAILS: 12,596 sf TOTAL Cost: $6.5 million CONSTRUCTION TIME: November 2016 to November 2018 DELIVERY METHOD: Design-bid-build




